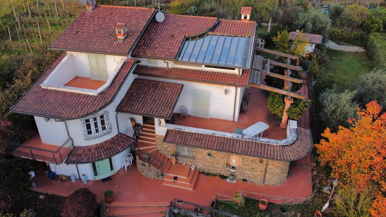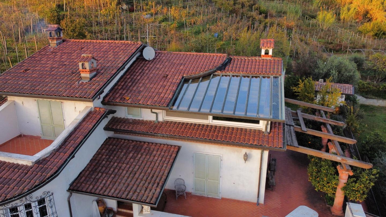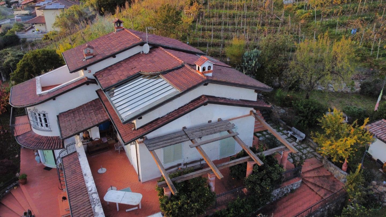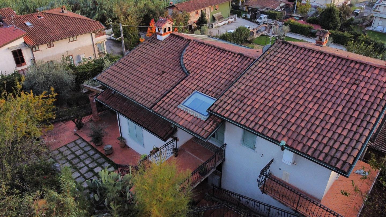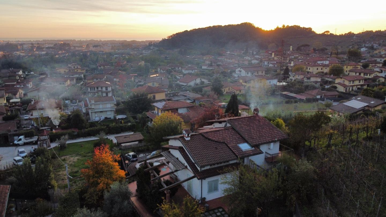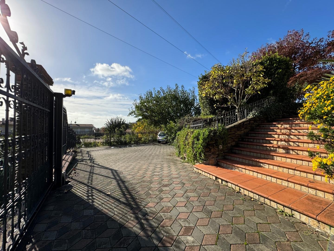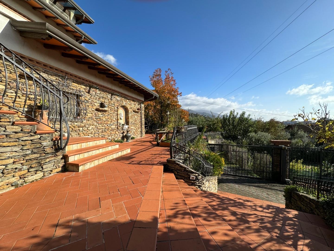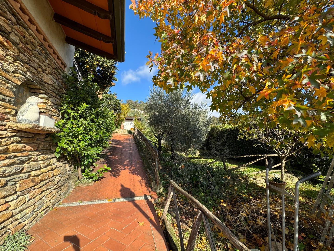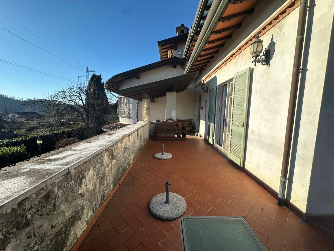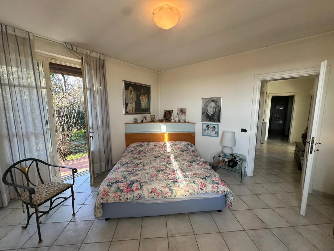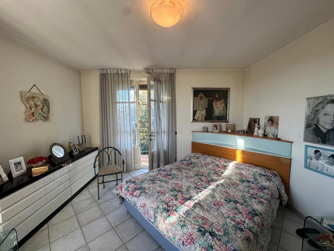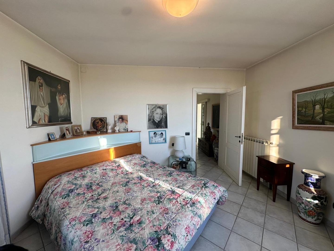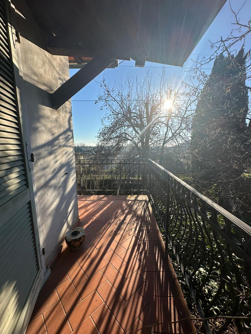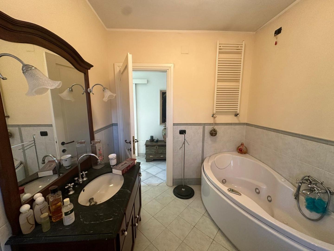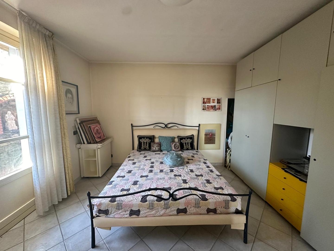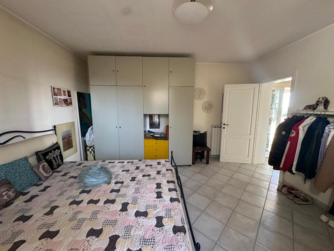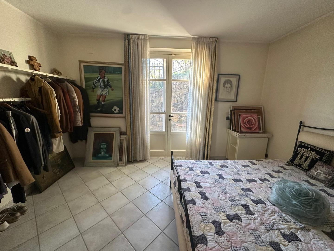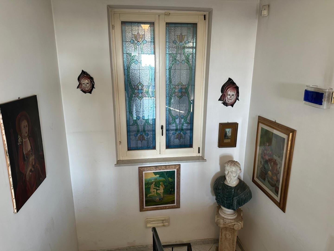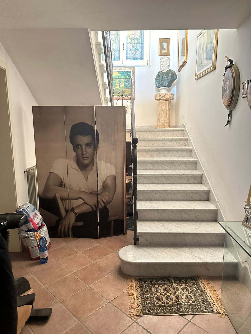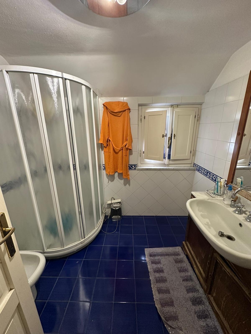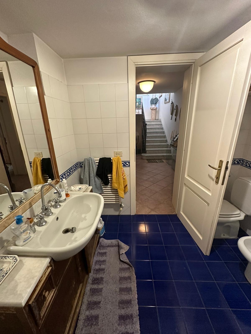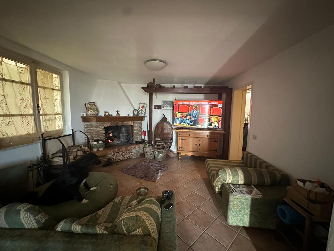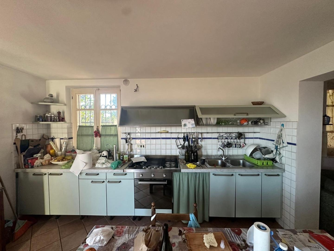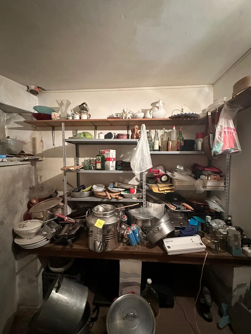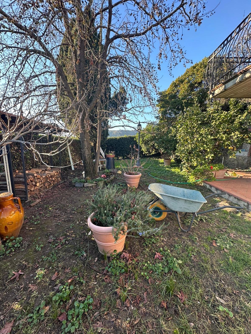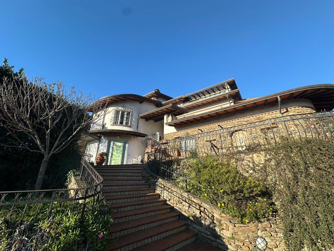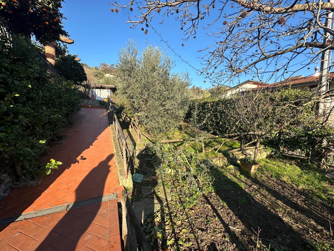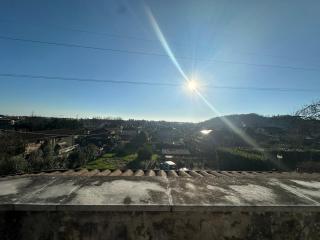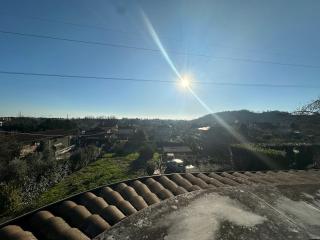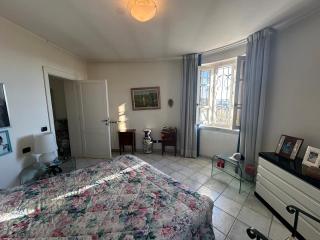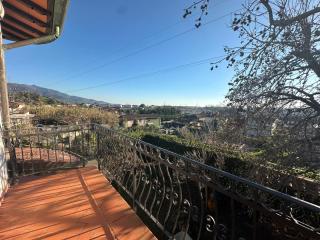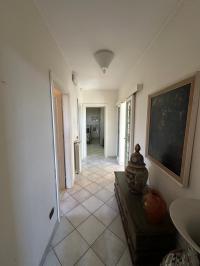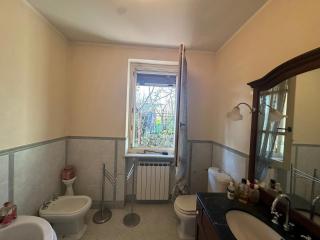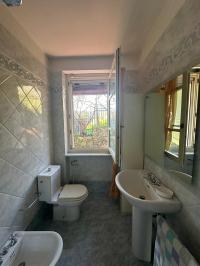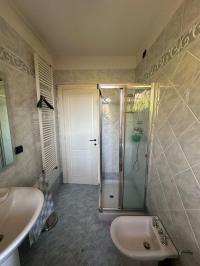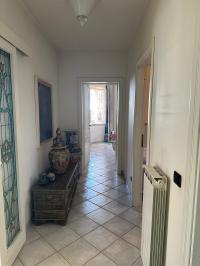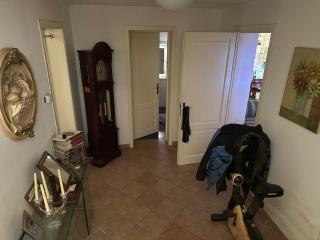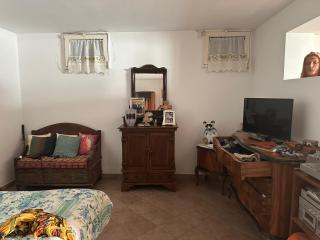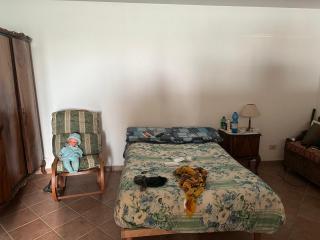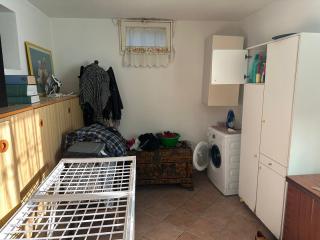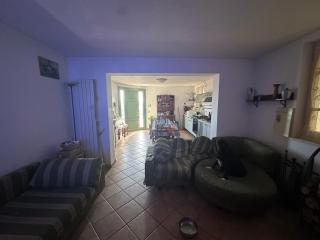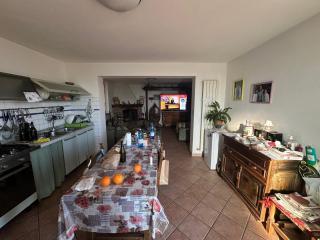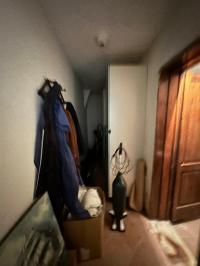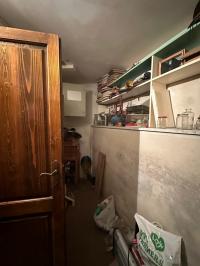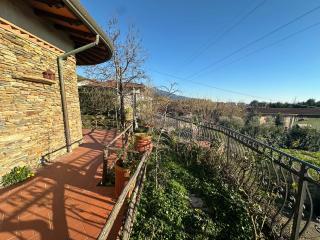Agenzia Immobiliare il Sole di Soldati
Via Pisa, 27,
Massa
Tel. +39 0585869036
Mob. +39 3484452836
www.agenziaimmobiliareilsole.com
VAT 00637410457
Portion of house for sale in Romagnano, Massa
Romagnano portion of a semi-detached villa on the ground floor and arranged on two levels, composed on the ground floor of: Entrance, living room with fireplace and open kitchen, hallway, double bedroom, laundry area, pantry and bathroom with shower cubicle. On the first floor composed of: Entrance, lounge with fireplace and open kitchen, large terrace overlooking the sea, double bedroom with balcony, two bedrooms, one with balcony and bathroom with tub. The property includes: Private garden and two parking spaces and a small warehouse. in a small complex of only four residential units, terraced house with independent entrance as follows: Ground floor: entrance to living room, kitchen, bathroom and hallway; First floor: double bedroom with walk-in wardrobe, double bedroom and a bathroom with tub and shower; Second floor: open space attic. The property includes two parking spaces in the condominium area. It offers for sale a 100m2 apartment composed as follows on a single mezzanine floor: entrance, lounge, dining room, kitchen, two double bedrooms and a bathroom. The addresses included in the advertisements are purely indicative and are only a useful aid in identifying the area where the property is located in compliance with the 'Privacy' and confidentiality of the sellers. For further information and/or clarifications do not hesitate to contact us on 348 44 52 836. Visit our website www.agenziaimmobiliareilsole.com
Dettagli
| Ref.: SE844 |
| Contract: sale |
| State: good |
| Surface: 250 mq |
| Rooms: 10 |
| Floor: ground floor |
| Total of floors: 2 |
| Balconies: sì (1°: 8 mq, 2°: 6 mq) |
| Total bedrooms: 4 |
| Double rooms: 2 |
| Single: 2 |
| Bathrooms: 2 |
| Furnished: furnished |
| Kitchen: kitchen corner |
| Room: yes |
| Closet: yes |
| Heating: independent |
| Type heating: to radiators |
| Air conditioning: yes |
| Parking spaces: 2 |
| Garden: yes (100Mq) |
| Energy perf.: Pending certificazione |
| EP gl,nren: 0.00 KWh/mq year |
| EP gl,ren: 0.00 KWh/mq year |



